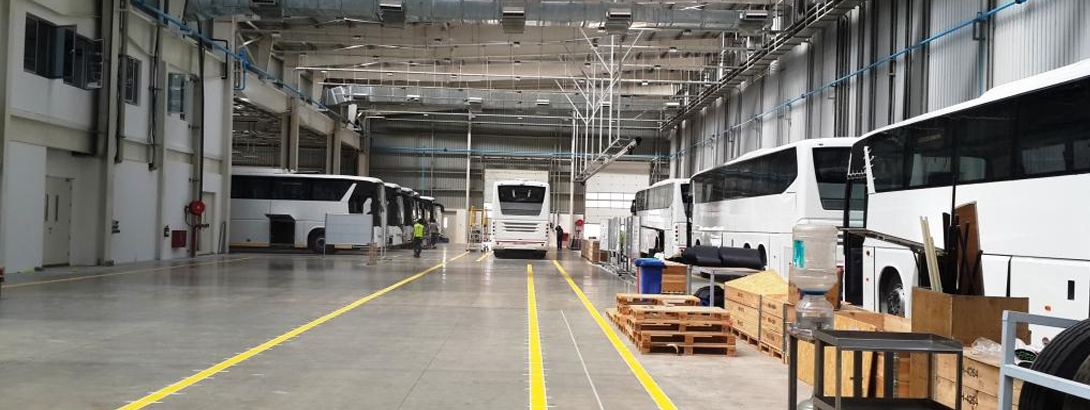Pre-Engineered Buildings (PEB)
Pre-engineered buildings have become an essential option for a number of buildings such as warehouses in infrastructure projects and production shops for every conceivable manufacturing activity. With the large, clean floor area free of columns or obstructions, afforded by this concept, PEB's find favour with organisation who have very dynamic plans related to products and process handled by them over a period of time. In warehouses, the pre-engineered building allows for more storage and stacking than the conventional concepts such as concrete and site fabricated structural steel. PEBs permit end user to optimise column free space to suit racking arrangements and internal logistical requirements.
Pre-Engineered Buildings, are best constructed as stand-alone buildings precisely engineered to specific user requirements. PEB components are totally shop fabricated require bolting of components together of the same on site connected to previously completed foundations and sub structures. They feature a structural steel framework of primary and secondary members (rigid frame, beams, purlins and girts, trusses, and columns) on to which cladding and roofing components are attached. In short, pre-engineered buildings can be as unique as your needs.
We (CCS) are in providing turnkey solutions in Pre Engineered Buildings in respect of insulation and Noise control. As well to acquaint our capability, we are pleased to present various details including those related to manufacturing of Pre Engineered Buildings, their complete field erection coupled with necessary Roofing and Cladding.
We are staffed with talented and experienced engineers who would be very pleased to offer you a completely free consultation and a comprehensive quotation including proposal drawings, in the shortest possible time frame.
Design for total safety - availability of Code
Any structure that is built, apart from delivering all functional needs of the end user, must provide highest levels safety against all loads and exposure conditions that are expected to be imposed during construction as well as service phases of a building.
PEB, as a concept, finds its strength in its innovative design process. This process derives its strength from optimization by which metal is deployed to its required extent exactly matched to the loads that are incident on that element.
Conventional structural engineering standards, (which are all based on rolled steel components with fixed cross section), sometimes, fail to capture this unique feature available to the end user.
Heartening development in this respect is revision in the Code of Practice for structural steel design (IS: 800-2007) or AISC -2005 which has been modified substantially in line with this concept. However, new standardization work is needed for covering materials such as composites (like sandwich panels), and codes for fire safety.
Today's PEB structures incorporate panels having steel facings with proven advanced metallurgical protection like aluminium + zinc coatings.
Exterior finishes like organic coating (paint systems) are available having a wide array of colour and shades as colour coated products. India is a country with diverse climatic and environmental conditions and metal exterior surfaces needed are engineered precisely to meet the aggressiveness of the environment in which they have to perform Our PEB designs follow the latest International Building Codes (IBC) as well as IS Codes featuring best grades of steel (high tensile or otherwise).Complete design work is carried out in our dedicated design centre at Nagpur. Our Design team is well equipped with trained and experienced design engineers along with design drafting facilities like AutoCAD, STADPRO, and special Customised software which are capable to deliver the best of the Pre Engineered Building products to any user.



